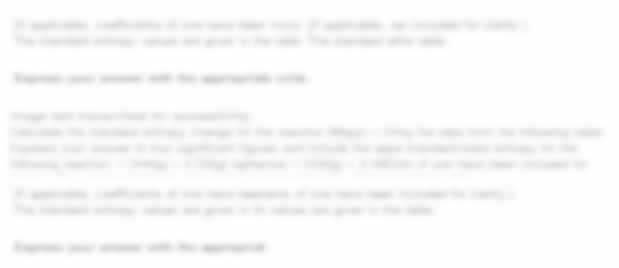| University | Singapore University of Social Science (SUSS) |
| Subject | BPM207: Cost Management for Architectural Works |
TUTOR-MARKED ASSIGNMENT ONE (TMA01)
This assignment is worth 10% of the final mark for BPM207 Cost Management for Architectural Works. The cut-off date for this assignment is 24 February 2025, 2355 hrs.
Note to Students:
You are to include the following particulars in your submission: Course Code, Title of the TMA, SUSS PI No., Your Name, and Submission Date.
Question 1
(a) Identify and describe any TWO (2) traditional roles during the pre-contract stage and any THREE (3) traditional roles during the post-contract stage of the Consultant Quantity Surveyor in a construction project.
(10 marks)
(b) Describe what are Bills of Quantities (BoQ) and briefly explain the two common formats used to present the bills. Elaborate on any THREE (3) purposes of using the BoQ as a contract document in construction project.
(10 marks)
Question 2
(a) With the aid of a diagram, state or cite relevant CEMS clauses and illustrate with examples how the minimum deduction rules are applied to the measurement of brick and concrete walls.
(10 marks)
(b) With reference to MR1, MR2, MR3 and MR7, explain and illustrate with appropriate diagrams and examples the CEMS rules for the measurement of brick work and plastering in walls.
(15 marks)
Hire a Professional Essay & Assignment Writer for completing your Academic Assessments
Native Singapore Writers Team
- 100% Plagiarism-Free Essay
- Highest Satisfaction Rate
- Free Revision
- On-Time Delivery
Question 3
With reference to Figures Q3.1 and Q3.2, identify the scope, interpret and apply measurement technique to take off quantities for the following architectural works:
(a) One brick thick external wall including deductions, external plastering and painting.
(15 marks)
(b) Half brick thick internal partition walls including deductions, plastering and painting.
(Note: For this question, assume ceiling height to be 2.60 m from the floor level)
(15 marks)
General Notes for Question 3:
• The perimeter external wall is one brick (200 mm) thick. All internal partition walls are half brick (100 mm) thick.
• All brick walls shall be of similar height as shown in the drawings.
• Bricks shall be common bricks laid English Bond (one brick thick) and Stretcher Bond (half brick thick) and bedded and jointed in cement sand mortar (1:4) mix.
• All dimensions are in millimetres and from centre to centre of walls unless otherwise indicated.
• External and internal plaster shall be in cement, lime and sand (1:2:6 mix), in two coats, overall, 20 mm thick
• External painting shall be in one undercoat and two finishing coats of algae resistant emulsion paint.
• Internal painting shall be in one undercoat and two finishing coats of emulsion paint.
• There are no cornices at false ceiling level.
• Dimensions shown on plan are taken from centre to centre of walls.
• Note: Internal plastering & painting to external wall (200 mm thick) are not required to be measured.
Doors and Windows Sizes
• D1: 1400 x 2200 mm
• D2: 900 x 2200 mm
• G1: 3800 x 2400 mm
• G2: 900 x 2400 mm
• W1: 2800 x 2400 mm
• W2: 2800 x 1400 mm
• W3: 1800 x 1400 mm
• W4: 500 x 500 mm
• Opening: 1000 x 2600 mm
Question 4
With reference to Figures Q4.1 and Q4.2, identify the scope, interpret and apply measurement technique to take off quantities for the following architectural works:
(a) Roof coverings including insulation and felt underlay
(13 marks)
(b) Timber rafters, ridge, ceiling joists, fascia and barge boards
(12 marks)
General Notes for Question 4:
• Roof tiles shall be 365 x 210 mm clay interlocking tiles with matching ridge, verge and eave tiles and fixed to 50 x 40 mm timber battens @ 300 mm c/c with galvanized nails.
• Roof tiles shall extend beyond the external surface of brick walls at eaves and gable ends by 300 mm.
• Special tiles shall be required and laid at ridge, verges and eaves of roof.
• All roof timber shall be keruing preserved timber. Scarfed joint shall be used for all roof timbers.
• First and last rafter is placed at 50 mm away from the internal face of gable wall.
• Underlay shall comprise of two layers of bitumen felt overall 12 mm thick.
• Roof insulation shall be 50 mm thick fibre glass with double sided sisalation foil 450 and laid on fabric mesh 3325 to underside of roof covering.
• Pitch of roof is laid at 30 degrees slope.
• Plan area of roof tiles is 16.00 x 8.00 m. Fascia board is set back at 50 mm from the edge of roof tiles.
• All dimensions are in millimeters unless otherwise indicated.
• Note: Students must state clearly the assumptions made in the calculations.
Buy Custom Answer of This Assessment & Raise Your Grades
APPENDIX
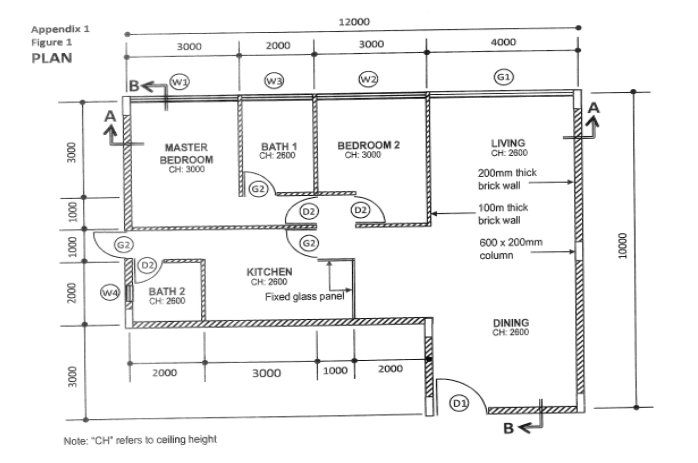
Figure 3.1: Plan
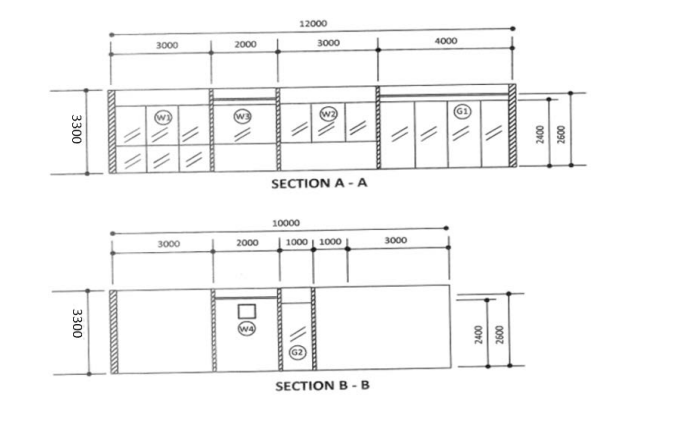
Figure 3.2: Sections
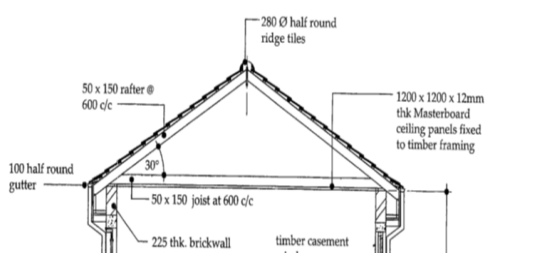
Figure Q4.1: Section of Gable Roof
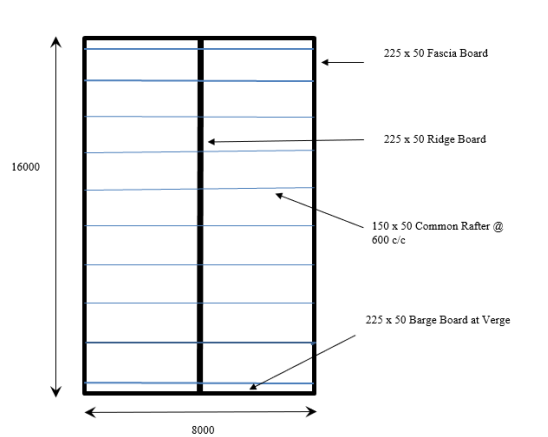
Figure Q4.2: Plan of Gable Roof
Stuck with a lot of homework assignments and feeling stressed ? Take professional academic assistance & Get 100% Plagiarism free papers
Looking for Plagiarism free Answers for your college/ university Assignments.
- SWK352 Tutor-Marked Assignment SUSS January 2025 : Children And Their Issues
- COS364 Tutor-Marked Assignment (TMA) SUSS January 2025 : Interventions for At-Risk Youth
- FMT309 Tutor-Marked Assignment (TMA01) SUSS January 2025 : Building Diagnostics
- HFS105 Tutor Marked Assignment 02 SUSS January 2025 : Cognition and Information Processing
- SUSS : Legal Liability in Adventure Tourism A Case Study Analysis
- Case Study Individual Assignment SUSS : Inventory Management Strategies and Cost Minimization
- BSL202 TJA, 2025 SUSS : Workplace Law Employment Classification and Contractual Obligations
- Ethical Theories and Contemporary Business Issues: Coursework Re-Assessment
- MTD220 ECA January 2025 SUSS : User Experience (UX) Design and Web Technologies
- FMT101 TMA01 January 2025 SUSS : Building Services

