| University | Singapore University of Social Science (SUSS) |
| Subject | FMT315: Sustainable Buildings |
INSTRUCTIONS TO STUDENTS:
1. This End-of-Course Assessment paper comprises EIGHT (8) pages (including the cover page).
2. You are to include the following particulars in your submission: Course Code, Title of the ECA, SUSS PI No., Your Name, and Submission Date.
3. Late submission will be subjected to the marks deduction scheme. Please refer to the Student Handbook for details.
Question 1
Demonstrate the proper assessment procedures to achieve Green Mark Platinum award under GM: 2021 for this building. (10 marks)
Question 2
Use the GM: 2021 ENRB scoresheet and Pathway 2: Fixed Metrics
(https://www1.bca.gov.sg/docs/default-source/bca-awards-2020/green-mark2021_scoresheet-(enrb).xlsx) to appraise and compute to provide the scoring based on the preliminary survey findings of the building. (Refer to Annex A in the Appendix) (20 marks)
Question 3
Using a gap analysis table (you may adapt from the GM: 2021 ENRB scoresheet but please label it appropriately), you are to list the breakdown of the proposed targeted Green Mark score points of the building. Appraise and describe in detail how you intend to achieve Green Mark Platinum with at least one badge in one sustainability section.
Note: In your above proposal, you are required to estimate the energy savings, replacement of electricity by renewable energy and Energy Efficiency Index based on the monthly electricity consumption (kWh) provided in Annex A in the Appendix. You are also to suggest proposals to reduce the ETTV value in order to comply with the EE section. (30 marks)
Question 4
For your proposed plan to achieve Green Mark Platinum, using the same scoresheet in Q2,demonstrate and appraise the reasons for all your proposals (under the Remarks column) in relation to the criteria under the Green Mark 2021 framework. (25 marks)
Question 5
Organise and produce a video presentation to articulate the above FOUR (4) questions for approval. The video presentation should be no longer than TEN (10) minutes. Your face should also be show in the video for verification. Accompanying subtitles are good but optional.
Students will be graded based on the following:
(i) Relevancy
(ii) Clarify
(iii) Depth
(iv) Innovation
(v) Oral Presentation
Total marks for the 10 – minute presentation video recording with narration is 15 marks. Video format should be in any of the following formats: .mp4, .mpeg, .avi, .mov. (15 marks)
Hire a Professional Essay & Assignment Writer for completing your Academic Assessments
Native Singapore Writers Team
- 100% Plagiarism-Free Essay
- Highest Satisfaction Rate
- Free Revision
- On-Time Delivery
Appendix:
Annex A
Preliminary Survey Report
Constructed in 2015, the office building (Shinsei Industries) includes open-space car parks within its grounds. It is situated within 250 meters of the nearest bus stop, accessible via a sheltered walkway. The building’s rectangular structure primarily follows a northeastsouthwest orientation.
With a gross floor area (GFA) of 7,350 m², most office spaces are air-conditioned, while common areas, such as pantries, corridors, and lobbies, are naturally ventilated. Storerooms, toilets, and staircases use mechanical ventilation. Vertical transportation is supported by two elevators equipped with ACVVVF technology and sleep mode; there are no escalators
provided.
Due to limited record-keeping practices, construction-phase data from 2015 is not available. Existing drawings are in AutoCAD format, though the building owner is considering introducing a new Building Management System (BMS) compatible with BIM formats as part of the retrofit.
Greenery surrounds the site, with vertical green walls along some facades, mainly on the longer sides. Approximately 75% of the landscaped areas are irrigated by a water-efficient system with automatic sub-soil drip irrigation and rain sensor control.
The building currently lacks photovoltaic cells, but there is about 750 m² of rooftop space available for potential PV installation. Alternatively, the owner is contemplating converting this rooftop space into a garden.
Corridors and toilets are fitted with motion sensors linked to lighting controls. Both areas also benefit from direct access to natural daylight.
Additionally, the following information and documents are available for Green Mark certification assessment.
a) Energy consumption record for past 3 years
b) Typical daily chiller plant efficiency graph
c) Typical daily air distribution system efficiency graph
d) Lighting system
e) Greenery Provision table
f) A copy of the LEAF certificate
g) PUB Water Efficient Building (WEB) basic Certification
h) Water consumption [m³/GFA(m²)] for the past 3 years
a) Energy consumption record for past 3 years
Buy Custom Answer of This Assessment & Raise Your Grades
a) Energy consumption record for past 3 years
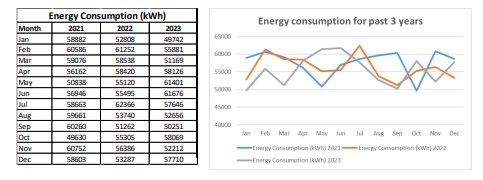
b) Typical daily chiller plant efficiency graph
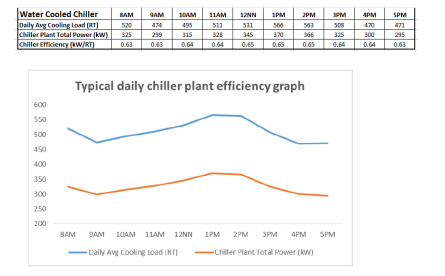
c) Typical daily air distribution system efficiency graph

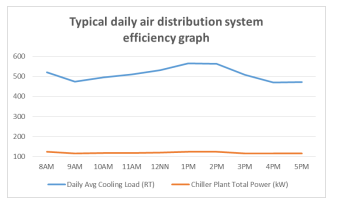
d) Lighting system
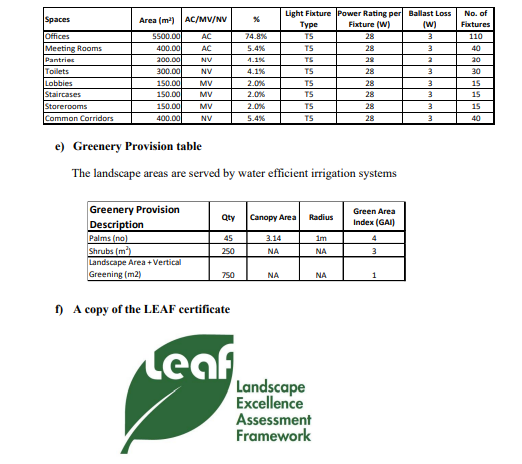
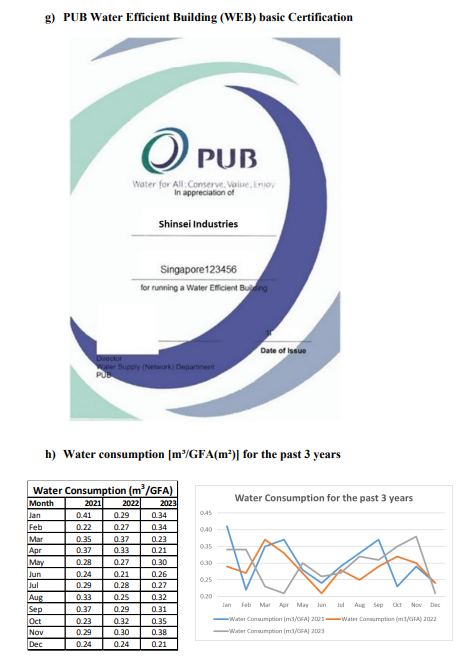
Stuck with a lot of homework assignments and feeling stressed ? Take professional academic assistance & Get 100% Plagiarism free papers
Are you stressed about your FMT315 ECA: Enhancing Sustainability in Shinsei Office Building Assignment? There's no need to worry! We are here to assist and provide AI-free assignment help of high-quality, original content written by our PhD expert writers. Also, we have free sample assignments so you can get an idea of the quality. Now stop worrying about late submissions; contact us now for building assignment services to get the best grades. Hand over your assignment worries to our experts today!
Looking for Plagiarism free Answers for your college/ university Assignments.
- Assignment 2: Corporate Finance and Planning: An In-Depth Financial Analysis of Company
- BUSM4551 Innovation Management Assignment: Innovation and Its Role in Advancing the UN SDGs
- EE1102 Quantum Physics Assignment: Blackbody Radiation and Solar Emission Analysis
- CET206 TMA: Full Stack Web Application Development– Staycation Application Enhancement and Analysis
- BAFI1005 Assignment 3: Investment Strategy Report – Financial Markets Case Study
- BAFI1029 Assignment: Risk Management Report: Equity Portfolio Construction, Risk Analysis, and Hedging Strategies
- Assignment: Analysis of Blackbody Radiation from the Sun: Spectral Intensity, Total Emission
- PSB333MAE Assignmemt: Finite Element Analysis and Optimisation in Engineering Design
- PSB501EN Assignment: Comprehensive Case Study on Structural Integrity, Fluid Dynamics, and Vibrational Analysis
- Assignment2: Comparative Study of Group Dynamics on Psychological Resilience Using Likert Scale

